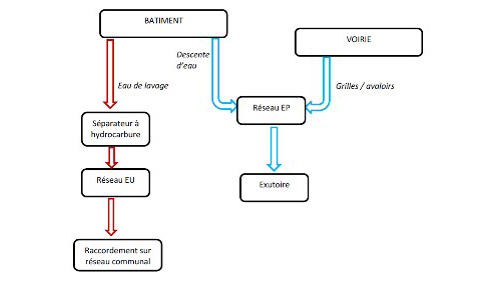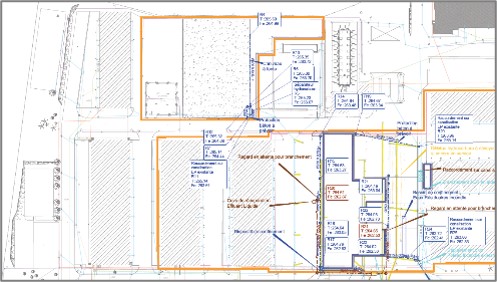Quartier Chef de Bataillon de Reynies Technical Zone Restructuring
Varces, France
|
2018
VRD Infrastructure
Project
The project aims to upgrade the infrastructure for the French Army’s facilities, which will be equipped with new armored vehicles (hangars, maintenance facilities, roads). Egis has commissioned B4 Design & Engineering to carry out detailed studies for roads, stormwater drainage systems, and earthworks/leveling.
Scope of Reflection
12,700 m² / Building floor area: 3,920 m² for new construction & 4,600 m² for building rehabilitation.

our missions
AVPPreliminary Design
Studies of connections of buildings to existing and projected stormwater and wastewater networks / Platform leveling study for buildings / Roadway study including road geometry and appropriate pavement structures / Estimated quantities with a detailed price list detailing VRD interventions per building.
Designer
L’Heude & l’Heude Architectes / Egis Bâtiment
Client
Service d’infrastructure de la Défense (SID) / Egis Bâtiment


