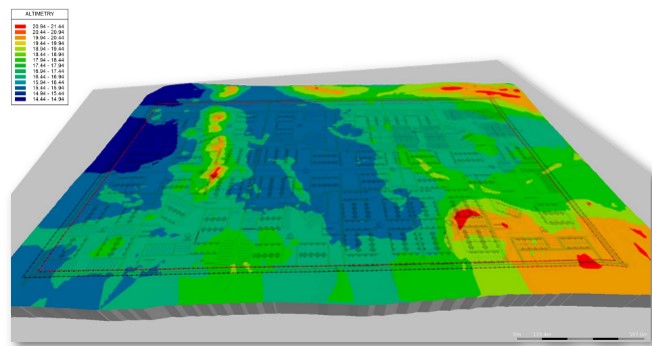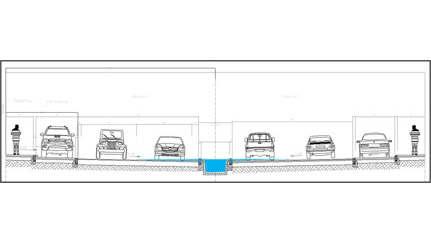Johra Aroos Housing Program
Djeddah , Arabia Saudita
|
2017 – 2018
New Cities & Urban Extensions
Project
Development of a primarily residential district for 4,000 residents on approximately 500 hectares. The architecture firm OMRANIA commissioned B4 Design & Engineering to carry out detailed studies for this project. An alternative stormwater management system was proposed through open-air canals integrated into the overall layout plan.
Scope of Reflection
500 ha

our missions
EXE | Execution studies
Preliminary investigations
Technical diagnosis of existing studies
Detailed Technical Studies:
- Grading and earthwork
- Stormwater runoff and drainage
- Traffic and urban road studies
- Estimation of investment costs for construction
Sustainable and resilient approach, design based on a 3D digital model
Incorporation of international (AASHTO) and Saudi (MOMRA) design rules and regulations.
Designer
OMRANIA (SAK)
Client
Ministry of housing


